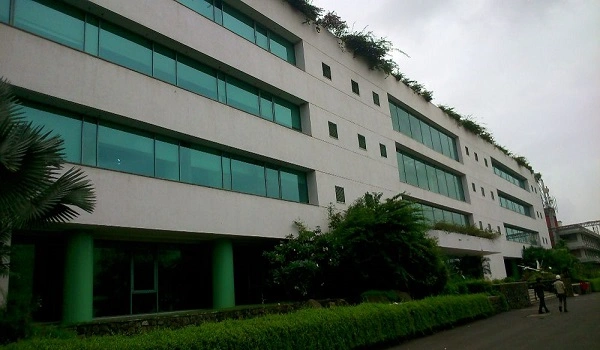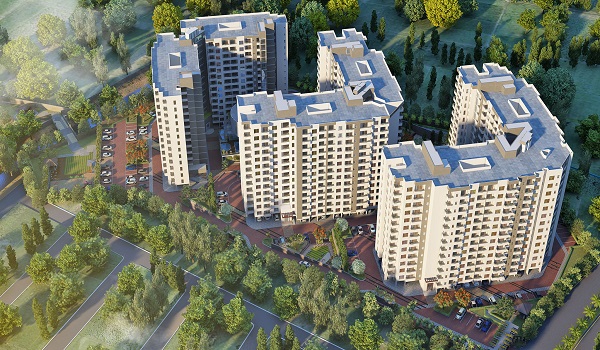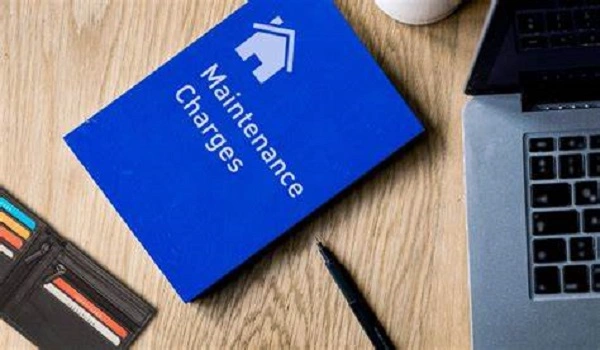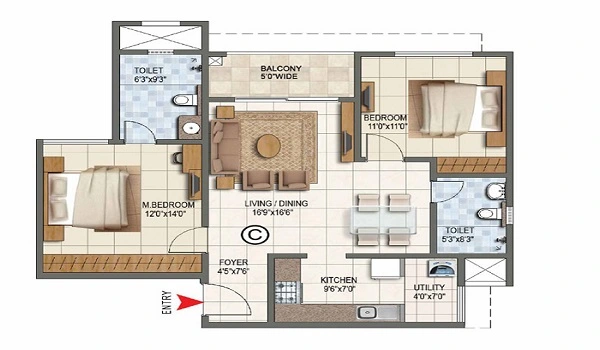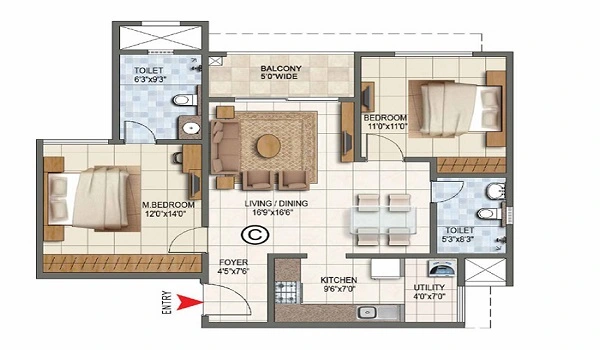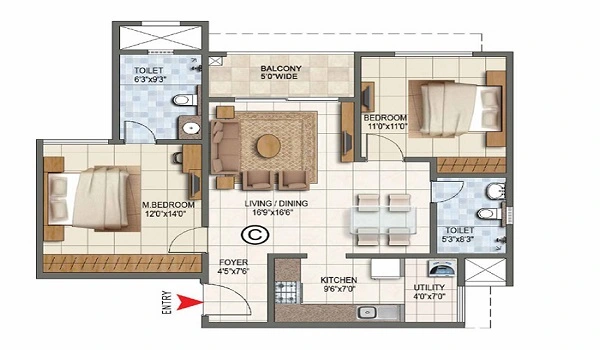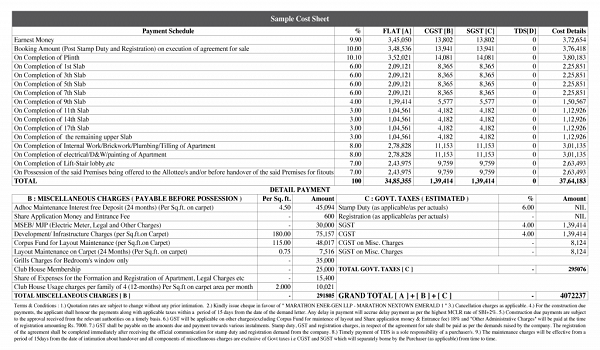Godrej Tiara Brochure PDF Download
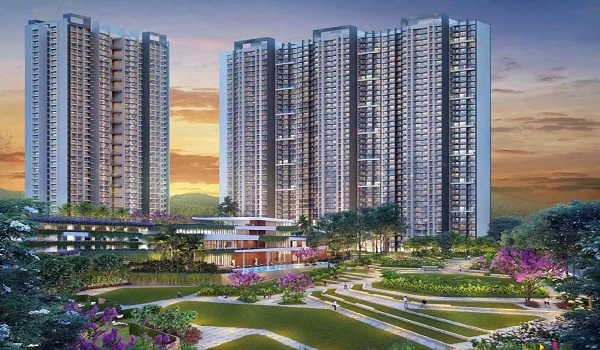
Godrej Tiara Brochure gives details about the project floor plan, master plan, amenities, location, clubhouse, price list, towers, builder's contact details, and specifications. It differentiates the project from other residential projects by providing a detailed outline of the costs, features, benefits, and other relevant information.
A brochure is a marketing tool that offers a detailed overview of an apartment development. It usually has colorful photos of the full property and thorough data on its complete features.
Godrej Tiara is a magnificent gated community township spread across 4.9 acres in the immaculate environs of Yeshwanthpur, West Bangalore. Beautiful pictures of the apartment, clubhouse, pool, features, exteriors, grounds, views, and interiors are shown.
Below are the details that are shown in the project brochure,
- Project Location: Complete information on Yeshwanthpur and nearby places. It also shows District: Bengaluru, and Pin Code: 560022
- Kempegowda Airport – 32 km
- Goraguntepalya Metro Station – 1.3 km
- Yeshwanthpur Metro Station – 2.6 km
- Yeshwanthpur Railway Station – 5 km
- World Trade Centre - 3.9 km
- Kirloskar Business Park - 12.5 km
- Manyata Tech Park - 13.4 km
- Canadian School - 17.7 km
- IFCI Financial City – 27.4 km
- Orion Mall – 3.8 km
- Esteem Mall – 10.2 km
- Total Area: The whole Area of the project is 4.9 acres with 350 apartments of 3, 3.5, and 4.5 bedrooms.
- Launch of the project: 01-08-2024
- Possession of the project: 31-12-2028
- Builder Details: Detailed information about the well-known builder “Godrej Properties.”
- RERA number: Pending
- Floor Plan of the project: The floor plan of the project consists of 3, 3.5, and 4.5 apartments layout from 2106 sq. ft. to 2934 sq. ft.
- Master Plan: The master plan shows the full project's area, which is over 4.9 acres, along with 3 towers, 40+ amenities, and a big clubhouse of over 50,000 sq ft.
- Orchards
- Children’s Play Area
- Tot Lot
- Skating Arena
- Basketball Court
- Tennis Court
- Kids’ Pool
- Sand Pit
- Rock Climbing Wall
- Amphitheatre
- Lawn
- Outdoor Gym
- Reflexology Walkway
- Butterfly Park
- Pet Park
- Open Playground
- Volleyball Court
- Hammock Area
- Tree House
- Outdoor Working Pods
- Star gazing Area
- Swimming Pool
- Cricket Practice Net
- Contact Information: “Godrej Properties” Contact details for booking of any flats, attractive discounts when booking, and free site visits.
- Specification: It provides clear details of the materials that are used for plumbing fittings, windows, electrical fittings, and doors. It also has brand names of the fittings of,
It shows the distance of important places that from the project location,
| Total Area of Land (Sq Mtr) | 19829 |
| Total Open Area | 80% |
| Area Of Open Parking (Sq Mtr) | 0 |
| Area Of Covered Parking (Sq Mtr) | 0 |
| Area of Garage (Sq Mtr) | 0 |
The list of amenities includes
- Power Supply Work
- Storm Water Drainage
- Solid Waste Disposal
- Tree Plantation
- Street Light
- Ground Clearing
- Formation Of Road, and Footpath
- Water Supply
- Sewage System
- Sewage Treatment Plant
The brochure has wide ranging details about the Common areas that have to be used in this project,
| Work | Is Applicable ? | Area (Sq Mt) |
| Electricity | Yes | 100.0 |
| Smart home | No | |
| CCTV | No | |
| Community Hall | No | |
| Outdoor Sports feature | No | |
| Indoor sports feature | No | |
| Swimming Pools | No | |
| Gym | No | |
| Parks | Yes | 12493.0 |
| Power Backup | No | |
| Piped Gas | No | |
| Water and Sanitation | Yes | 214.0 |
| AC | No |
The brochure shows the great space that has been precisely crafted to give better comfort. The living spaces are fully filled with natural light, creating a vibrant area. The stylish fixtures and premium finishes are evident, making it a great delight for the eyes. The brochure PDF is available on the project website, and if buyers want, they can download a PDF copy from the Godrej Tiara website.
| Enquiry |
