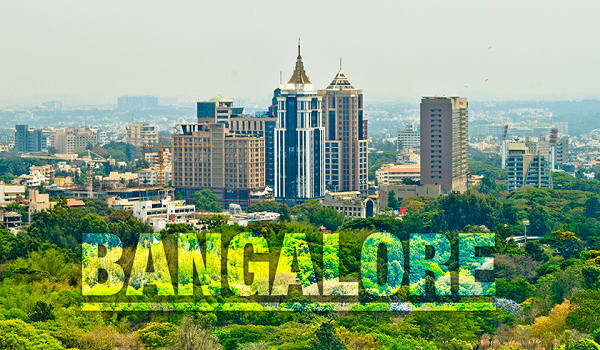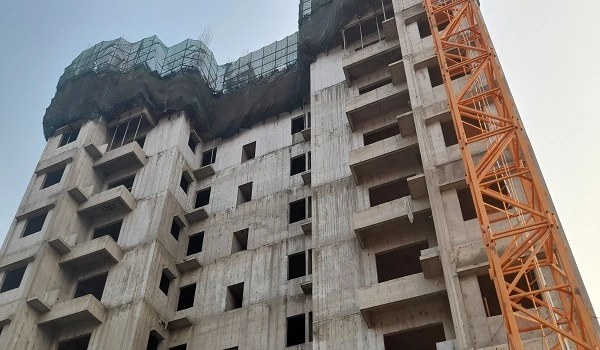Godrej Tiara Specifications
Godrej Tiara specifications are RRC framed structure, high-speed lifts, grid power, modern kitchen fittings, modern flooring, and paint. Here are the details of the specifications.

Structure
• RCC Framed Structure in Shear Wall Technology.
Lifts
• All Lifts of the same size are there in all 3 towers.
• Service lifts are there on each floor to carry heavy items.
• Lift cladding is in granite.
Flooring
• Vitrified tiles are in the living room, foyer, all bedrooms, kitchen, and utility
room.
• Ceramic tiles in the Balcony and bathrooms.
Lobby
• The lobby has vitrified tile flooring.
• The basement ground floor and other floorings are in quality tiles.
• All lobby walls will have premium paint and distemper in ceilings.
• Kota Stone in service stairs and lobby or with cement tile flooring.
Toilets
• Premium ceramic tiles on walls and false ceiling
• Pipes are concealed within false ceilings in all bathrooms.
• Exhaust fan and geysers in the toilets.
• All toilets will have countertop sinks.
• Geysers in all toilets
• Instant Geysers in the servant's toilet.
Kitchen
• There are ceramic tiles along the entire counter length.
• Modular Kitchen Space
Internal doors
• The Main Door frame is of Timber
• Internal Doors have wooden frames with flush shutters
External doors and windows
• Outer doors have UPVC frames and sliding shutters.
• Windows with UPVC frames with glasses
Electrical
• PVC-insulated copper wires with modular switches.
• Telephone and power plug points are in every room.
Paint
• High-quality paint for the outside walls
• The ceilings are painted with emulsion paint.
Security system
• Security Guards at the entrance for 24*7 safety
• CCTV cameras will be installed at all entry and exit points and other key
areas.
DG power
• All common areas to have generators.
At additional cost
• DG POWER with 100% backup for all flats.
Godrej Tiara Specifications upholds high-quality standards to give buyers a premium living space. The project includes 350 luxurious homes spread across a spacious 5-acre area. Apartments are situated in 3 towers, each with a ground floor and 29 floors. It offers a variety of 3, 3.5, and 4.5 BHK apartments designed for comfort and convenience. The enclave is built using superior materials and construction techniques to meet precise standards, incorporating the latest advancements in housing design.
Godrej Tiara Yeshwanthpur Specifications and Update:
- RERA No: Pending
- Development Size: 5 Acres
- Project Type: Apartments
- Total Units: 350 Apartments
- Unit Types: 3, 3.5, and 4.5 BHK
- Location: Goraguntepalya, Yeshwanthpur, Bangalore - 560022
- Builder: Godrej Properties
- Project Stage: Prelaunch
- Size Range: 2200 - 3000 Sq Ft
- Possession Date: December 2028 Onwards
Specifications for a project help choose the correct materials needed. They outline what is required for the project, including materials, installation, products, procedures, and quality. Designers or architects carefully prepare these documents as a blueprint for how the project will be done.
The homes in the project have continuous electricity and water supply, along with backup power. The streets are well-lit, ensuring a safe environment. Modern security measures include CCTV surveillance in important areas monitored by a skilled security team.
The project is located in the pristine Yeshwanthpur area of West Bangalore and offers luxurious 3, 3.5, and 4.5 BHK apartments designed to meet the needs, desires, and preferences of its clients. Constructed to meet the highest international standards, the project is of the utmost quality and stands as one of the top projects in the city, showcasing the builder's exceptional skill and expertise.
Godrej Properties is a leading housing developer in the country known for its high-quality homes, and buyers trust that the homes they buy will be top- notch. Godrej Tiara will surpass all buyer expectations with its excellent homes. Every detail of the township will be carefully chosen to create a serene living space.
Faqs
| Enquiry |


