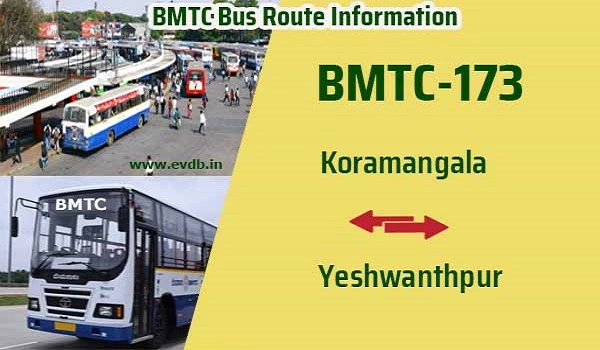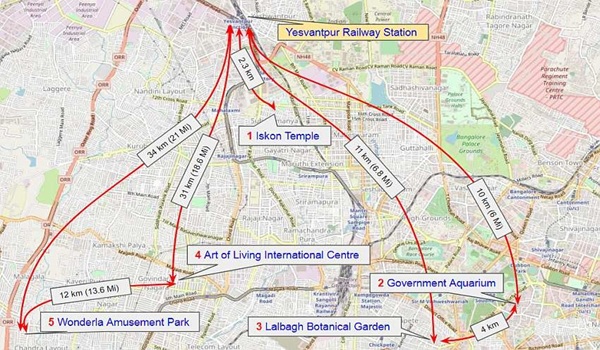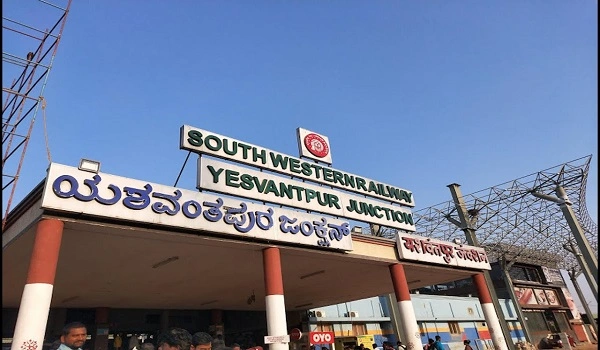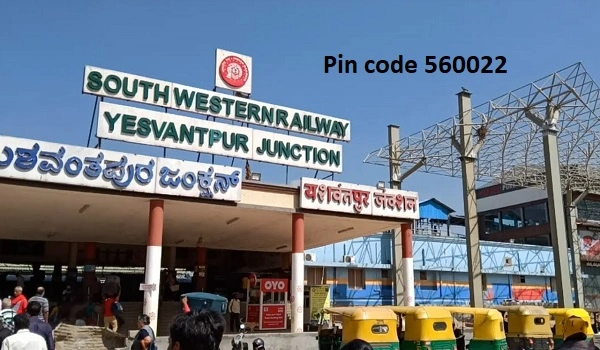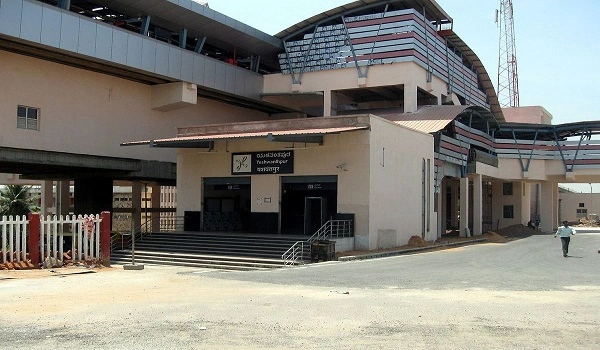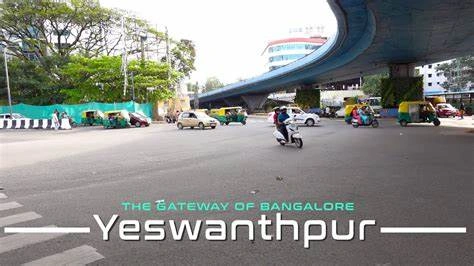Godrej Yeshwanthpur Floor Plan

The floor plans of Godrej Yeshwanthpur share the layouts of its 3 to 4.5-BHK apartments from 2200 to 3000 square feet. These have the details of the super built-up area and the carpet area.
A floor plan is a drawing made to show the layout of a home. It has the measurements of rooms and the distances between the walls and shows viewers how the home is laid.
Godrej Yeshwanthpur is a housing area on 5 acres at Goraguntepalya, Bangalore, by Godrej Properties, that has three 29-floor towers. It has 350 grand apartments and a range of the best amenities. The project has four apartments per floor. Each home in the enclave has two balconies.
The Godrej Yeshwanthpur floor plan PDF shares all the details of the apartments. There are homes of different sizes and dimensions in the project. Buyers can choose a home here by studying the floor plans.
The 3-BHK Godrej Yeshwanthpur floor plan has a roomy living and dining area. There are three bedrooms, three bathrooms, and a modern kitchen with a utility space. Fresh air floods the home by its two balconies.
The floor plans of the 3.5-BHK apartments show that the living and dining areas are large, and it has two balconies. There are three bedrooms and three bathrooms here. There is an extra room in the apartment that can be used as an office or as a study. The home has a modern kitchen that has an attached utility.
The 4.5-BHK apartments in the enclave are opulent spaces. The floor plans of these are carefully laid out. They have a lavish living/dining area, four bedrooms, and four bathrooms. The homes have a large kitchen with a space for utility and two roomy balconies. Homeowners can use the extra room as an office or study.
The reviews of the Godrej Yeshwanthpur floor plans are very positive. These homes are well laid out and have been carefully designed. Experts have rated the floor plans highly. The project's great quality determines the price of Godrej Yeshwanthpur.
Godrej Properties Prelaunch Project is Godrej Tiara
