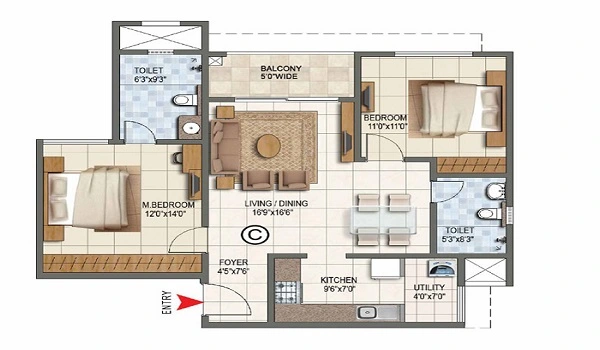Godrej Tiara 4 BHK Apartment Floor Plan

Godrej Tiara 4 BHK floor plan includes four bedrooms, a living space, a kitchen with a utility area next to it, a foyer, a living along with a dining area, three balconies, and three or four bathrooms. The 4 BHK flats will boast spacious bedrooms that make for a comfortable living area.
The size of 4 BHK apartments here ranges from 2934 sq ft. The project offers a variation of 4 BHK floor plans to meet the needs of varied customers.
- 4 BHK - 2934 sq ft
Godrej Tiara's 4 BHK floor plan is the layout of the apartment that has
- A large living area along with a dining area
- 4 spacious bedrooms
- Kitchen with utility area
- Three bathrooms
- A maid's room
- 2 wide balcony spaces
The project's four bedroom apartment is the pinnacle of style and utility. With its spacious floor plan, big families and joint families can easily live there.
- The master bedroom is big and comfortable, with enough space, and has an attached bathroom. It will allow residents to have a private space to relax in with better privacy.
- A big 8-foot entrance opens to the big living area, which is a cozy place to unwind and have fun, along with a dining area. The large windows and balcony in the living area will allow natural light and fresh air to enter.
- The three additional bedrooms here are spacious, and they can also be used as guest rooms, gym rooms, home offices, or kids' study rooms.
- The kitchen has plenty of storage space and a countertop with high-end fixtures.
Every 4 BHK house has a room for a maid, which allows the accommodation of domestic helpers in the house. The careful attention to detail in the layout is evident in the 4 BHK floor plan. Only the finest materials and the most recent techniques are used in their construction.
The spacious living areas satisfy modern buyers' demands and desires. The 4 BHK floor designs will provide the finest possible living space, and to have a view of it before buying, everyone can visit the model apartments that are displayed at the project site